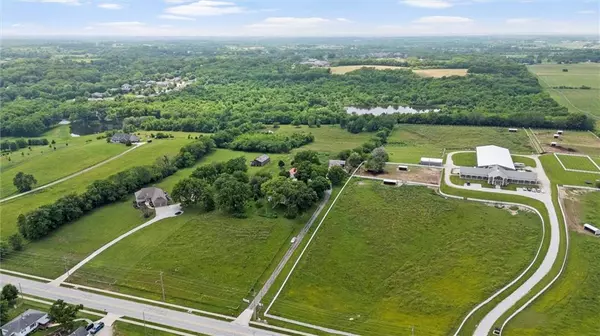GET MORE INFORMATION
$ 679,000
$ 679,000
3400 N 115th ST Kansas City, KS 66109
4 Beds
4 Baths
2,200 SqFt
UPDATED:
Key Details
Sold Price $679,000
Property Type Single Family Home
Sub Type Single Family Residence
Listing Status Sold
Purchase Type For Sale
Square Footage 2,200 sqft
Price per Sqft $308
MLS Listing ID 2551838
Style Traditional
Bedrooms 4
Full Baths 3
Half Baths 1
Year Built 1900
Annual Tax Amount $7,201
Lot Size 10.500 Acres
Property Sub-Type Single Family Residence
Property Description
A private circle drive & welcoming front porch is ideal for sipping morning coffee, watching sunsets, or simply soaking in the peaceful setting. Inside, you'll find cozy living spaces with rustic touches, warm wood accents, and just the right amount of history. Whether it's the glow from sunsets off your side deck or a breeze flowing through the sunroom door, every detail makes this house feel like home.
The fully fenced property is ideal for livestock, horses, chickens + The iconic old RED barn is full of character & opportunity with the practicality of a 40x60 outbuilding & bonus barn just steps from your back entrance providing lots of room for all your farm equipment, vehicles, gardening or agricultural use supplies! ((all outbuildings & barn have electricity))
This farmhouse has been thoughtfully updated to maintain its original charm with modern updates giving you SO MUCH SPACE! Multiple living spaces, beautiful hardwood floors, fresh paint, new carpet, spacious kitchen & more === the country comes alive making this home warm and inviting all year-round.
Though this it feels like a world away, this home is set in a serene, elevated position, where the home captures natural light and scenic vistas from every window, offering a true sense of escape— just minutes from the legends – giving you the best of both worlds for privacy & convenience. Whether you're seeking a hobby farm, equestrian estate, or simply a quiet escape, this perfectly located property has it all! Bring your personality and explore the possibilities for this farm that is perched on a gentle hill with sweeping views of the surrounding countryside, this property is the perfect blend of comfort, character, and tranquility.
Location
State KS
County Wyandotte
Rooms
Other Rooms Sun Room, Workshop
Interior
Heating Forced Air
Cooling Electric
Flooring Carpet, Luxury Vinyl, Wood
Fireplaces Number 1
Fireplaces Type Living Room
Laundry Laundry Room, Main Level
Exterior
Parking Features true
Garage Spaces 6.0
Fence Other
Roof Type Composition
Building
Lot Description Acreage, Pond(s), Many Trees
Sewer Septic Tank
Water Public
Structure Type Frame,Vinyl Siding
Schools
Elementary Schools Piper
Middle Schools Piper
High Schools Piper
School District Piper
Others
Acceptable Financing Buy Down, Cash, Conventional, FHA, VA Loan
Listing Terms Buy Down, Cash, Conventional, FHA, VA Loan
Special Listing Condition Standard






