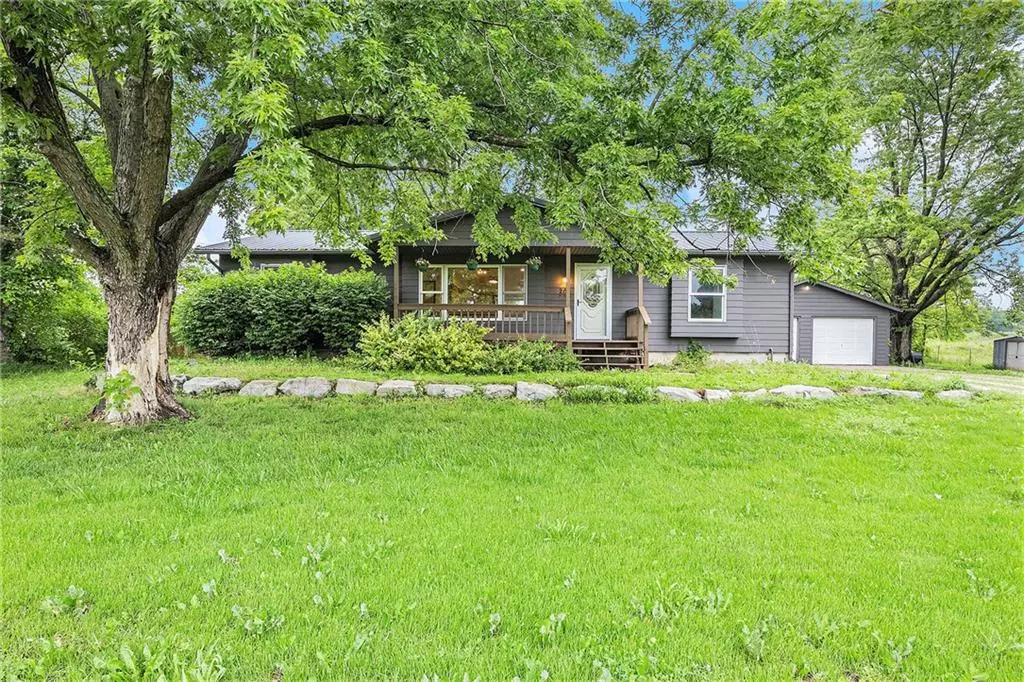GET MORE INFORMATION
We respect your privacy! Your information WILL NOT BE SHARED, SOLD, or RENTED to anyone, for any reason outside the course of normal real estate exchange. By submitting, you agree to our Terms of Use and Privacy Policy.
Listed by EWN Group • Real Broker, LLC-MO
$ 325,000
$ 325,000
Est. payment /mo
Sold on 07/31/2025
205 E 7th ST Pomona, KS 66076
4 Beds
3 Baths
2,400 SqFt
UPDATED:
Key Details
Sold Price $325,000
Property Type Single Family Home
Sub Type Single Family Residence
Listing Status Sold
Purchase Type For Sale
Square Footage 2,400 sqft
Price per Sqft $135
MLS Listing ID 2545420
Bedrooms 4
Full Baths 2
Half Baths 1
Year Built 1995
Annual Tax Amount $3,069
Lot Size 0.420 Acres
Property Sub-Type Single Family Residence
Property Description
Discover tranquil living in Pomona, Kansas. This stunning 2,400 sq.
ft. newly renovated ranch home sits on a 0.4-acre lot. Enjoy an open-concept
living room with southern views, a modern kitchen with granite
countertops, LVP flooring, and eat-in dining overlooking green space. The spacious
primary suite boasts a walk-in closet and private bath, while two more
bedrooms on the main level feature large closets. Fresh paint and carpet throughout main level and all new doors on bedrooms.
Relax on newly painted decks, and take advantage of a fenced yard and oversized
28' x 32' two-car garage. A new finished basement, with fresh paint and new carpet, offers a large family room, extra
bedroom, and a large storage area that has potential for a fifth bedroom. This gem is
move-in ready with new metal roof, Furnace (2023), and AC (2024) with easy access to highways, interstate and shopping.
ft. newly renovated ranch home sits on a 0.4-acre lot. Enjoy an open-concept
living room with southern views, a modern kitchen with granite
countertops, LVP flooring, and eat-in dining overlooking green space. The spacious
primary suite boasts a walk-in closet and private bath, while two more
bedrooms on the main level feature large closets. Fresh paint and carpet throughout main level and all new doors on bedrooms.
Relax on newly painted decks, and take advantage of a fenced yard and oversized
28' x 32' two-car garage. A new finished basement, with fresh paint and new carpet, offers a large family room, extra
bedroom, and a large storage area that has potential for a fifth bedroom. This gem is
move-in ready with new metal roof, Furnace (2023), and AC (2024) with easy access to highways, interstate and shopping.
Location
State KS
County Franklin
Interior
Heating Natural Gas
Cooling Gas
Flooring Carpet
Exterior
Parking Features true
Garage Spaces 2.0
Roof Type Metal
Building
Sewer Public Sewer
Water City/Public - Verify
Structure Type Frame
Schools
School District Usd 287 - West Franklin
Others
Acceptable Financing Cash, Contract, FHA, VA Loan
Listing Terms Cash, Contract, FHA, VA Loan






