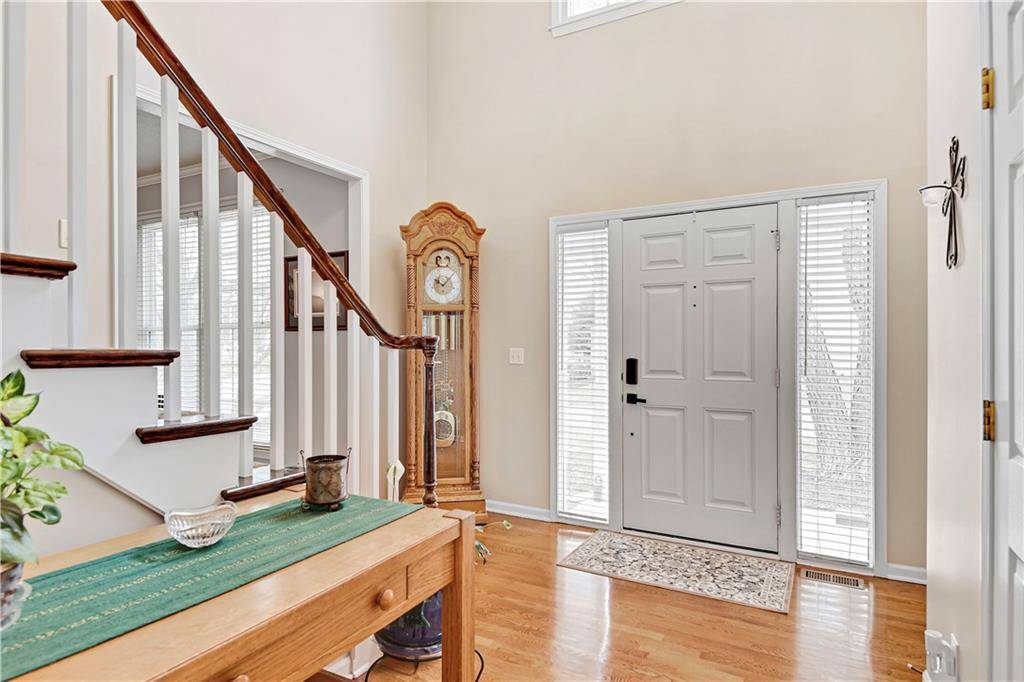GET MORE INFORMATION
$ 475,000
$ 475,000
18310 W 116th ST Olathe, KS 66061
4 Beds
4 Baths
3,012 SqFt
UPDATED:
Key Details
Sold Price $475,000
Property Type Single Family Home
Sub Type Single Family Residence
Listing Status Sold
Purchase Type For Sale
Square Footage 3,012 sqft
Price per Sqft $157
Subdivision Northwood Trails
MLS Listing ID 2534622
Style Traditional
Bedrooms 4
Full Baths 3
Half Baths 1
Year Built 1995
Annual Tax Amount $4,663
Lot Size 10,320 Sqft
Property Sub-Type Single Family Residence
Property Description
Location
State KS
County Johnson
Interior
Heating Forced Air
Cooling Electric
Flooring Wood
Fireplaces Number 1
Fireplaces Type Family Room
Laundry Bedroom Level
Exterior
Parking Features true
Garage Spaces 2.0
Fence Other
Amenities Available Clubhouse, Pool, Trail(s)
Roof Type Wood
Building
Lot Description Sprinklers In Front, Many Trees
Sewer Public Sewer
Water Public
Structure Type Board & Batten Siding
Schools
Elementary Schools Woodland
Middle Schools Santa Fe Trail
High Schools Olathe North
School District Olathe
Others
Acceptable Financing Cash, Conventional, FHA, VA Loan
Listing Terms Cash, Conventional, FHA, VA Loan






